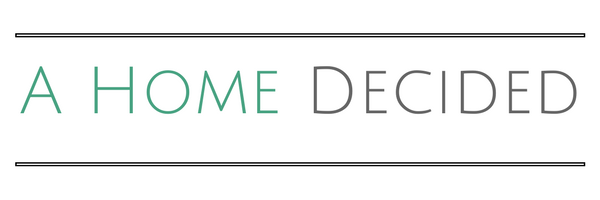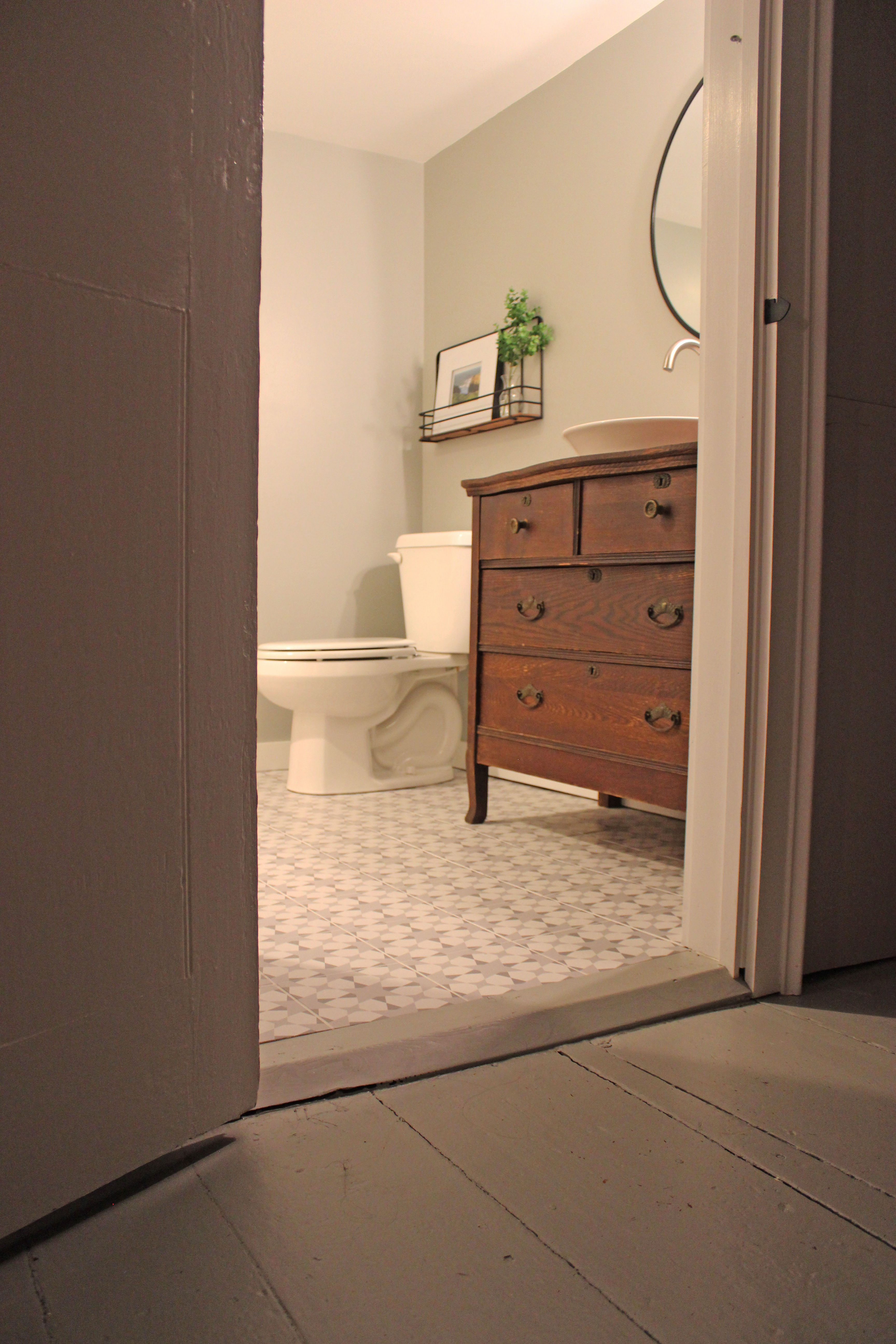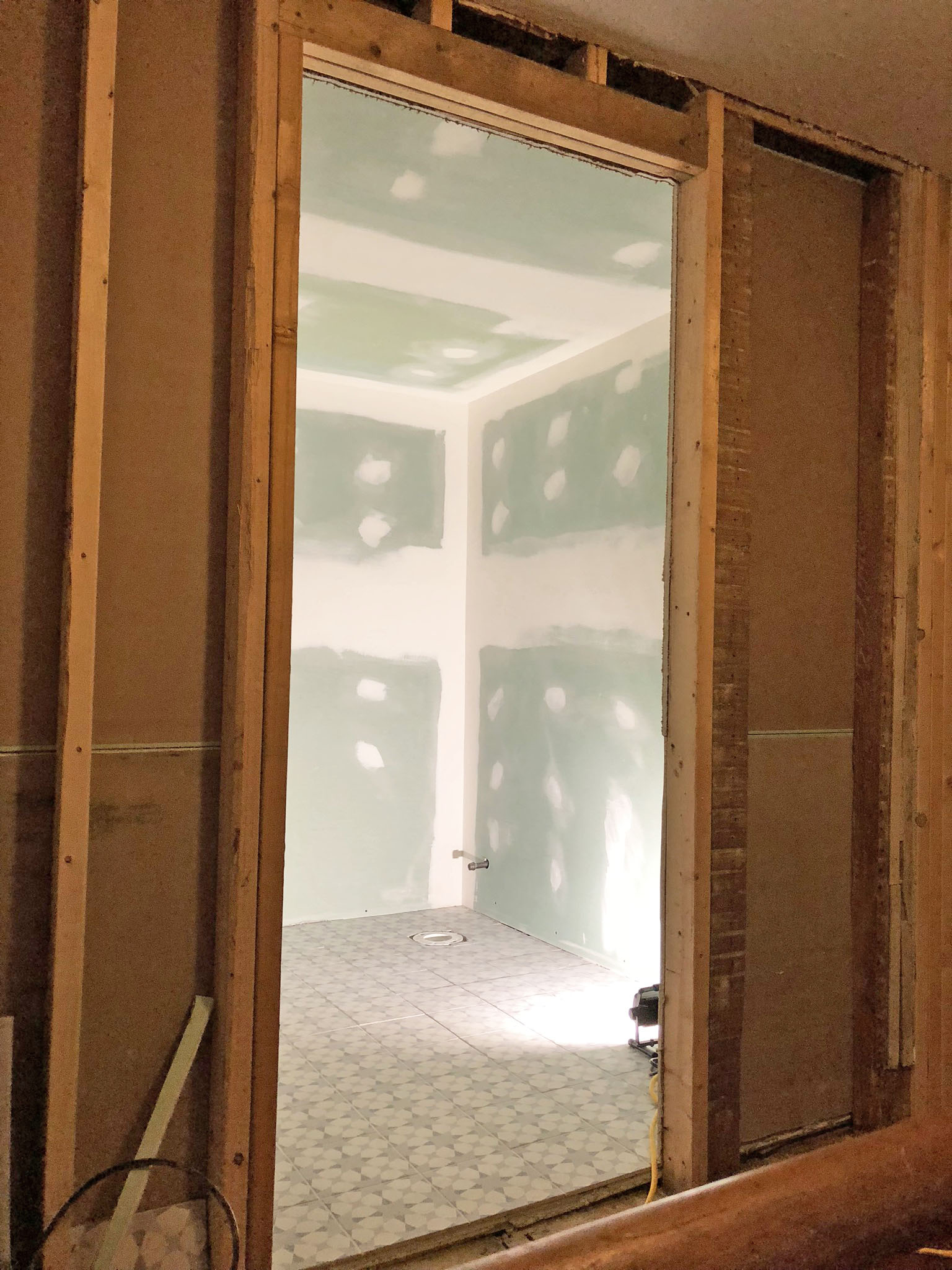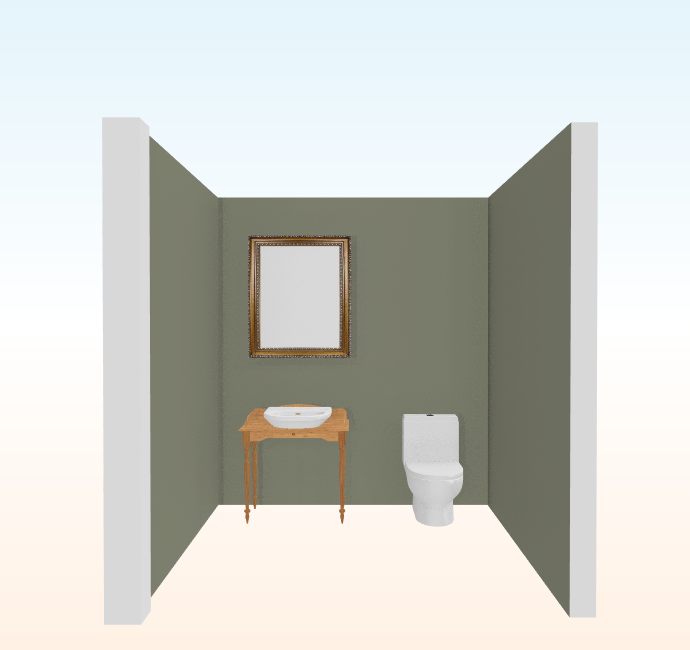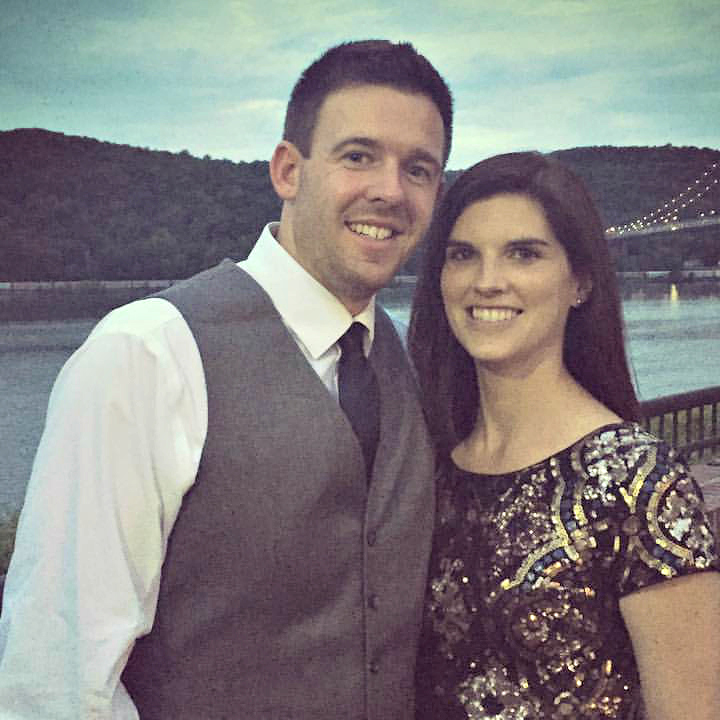
Well, the time has come for the guest bathroom to finally show herself! This is one of those posts that doesn’t need too many words because the focus should really be on the photos themselves. The only problem here is that these images are not all that I expected them to be.
You see, I have been studying Joanna Gaines new book- specifically, her chapter on bathrooms and I was pretty convinced that because our bathroom looks really nice to us, it would lend itself easily to being photographed. The truth is that I have a habit of seeing someone else do something well and immediately assuming that if I try hard enough, I can do the same. I will never forget the first time that this problematic trait of mine showed itself.
I was about 7-years-old and had seen a Sports Illustrated for Kids special on TV one Sunday morning. It just so happened that I had a big soccer game coming up later that day and on the special, they broke down exactly how to head a soccer ball. It was something that I had never actually attempted but had seen some of the other (more skilled) soccer playing 2nd graders do. The kids on TV made it look SO easy.
Upstairs Update
We promised we would be back with an update on our guest bathroom and here we are! We are excited because the bathroom is actually almost completely done! In this renovation process, while the end result is to make this house as beautiful as we assume it once was, there is a lottttt of making things messier and less beautiful first before we can restore or renovate them. It can be pretty discouraging at times, but then a room or a project gets completed and it provides us with enough motivation to dive headfirst into our next project. Thank goodness because we still have a lot of work left to do.
If you have an amazing ability to remember useless details, you might remember that we had to change up the second story floorplan completely in order to make room for two new bathrooms. The second floor of the house had very little original detail. In fact, we had a friend who is an architectural historian come by a while ago and he believes the upstairs wasn’t actually original to the house at all. He believes the house started out as two rooms (now the living room and dining room) and everything else was added on in stages over many years. In addition to the upstairs being a later addition to the house, the rooms have been pretty chopped up over the years, so we don’t feel too guilty about changing them up further to better suit the needs of a 21st-century family (in our opinion.)
The “Original” Floorplan and The New Floorplan

Ok, so if you didn’t get the hint from the title of this post then here is your warning- this post is not going to be pretty. There are going to be pictures that are even uglier than usual because if we are being honest, this part of the renovation is not even a little bit beautiful. It’s kind of fun and it’s super exciting, but it is kind of terrible not nice to look at.
This morning, Ronan asked me why I was in a bad mood and I told him that I had been on Pinterest again. He needed no further explanation. Instagram and Pinterest and all the other beautiful social media outlets are awesome, but they can be daunting too. Right now, I am feeling like the day when I can take a picture of a room in this house and not wince is a longgggg way off. I can assure you that no one is going to be pinning the pictures I am about to post. However, we need your help with a decision and this is the best way to show you what we are working with. So, brace yourself because it’s about to get ugly.
